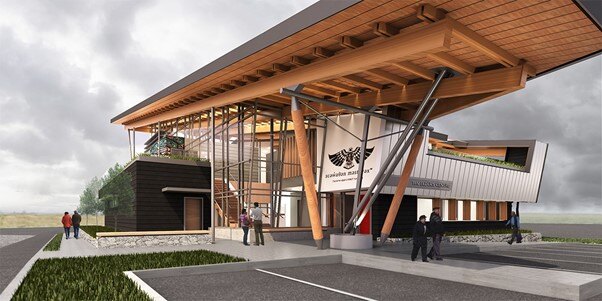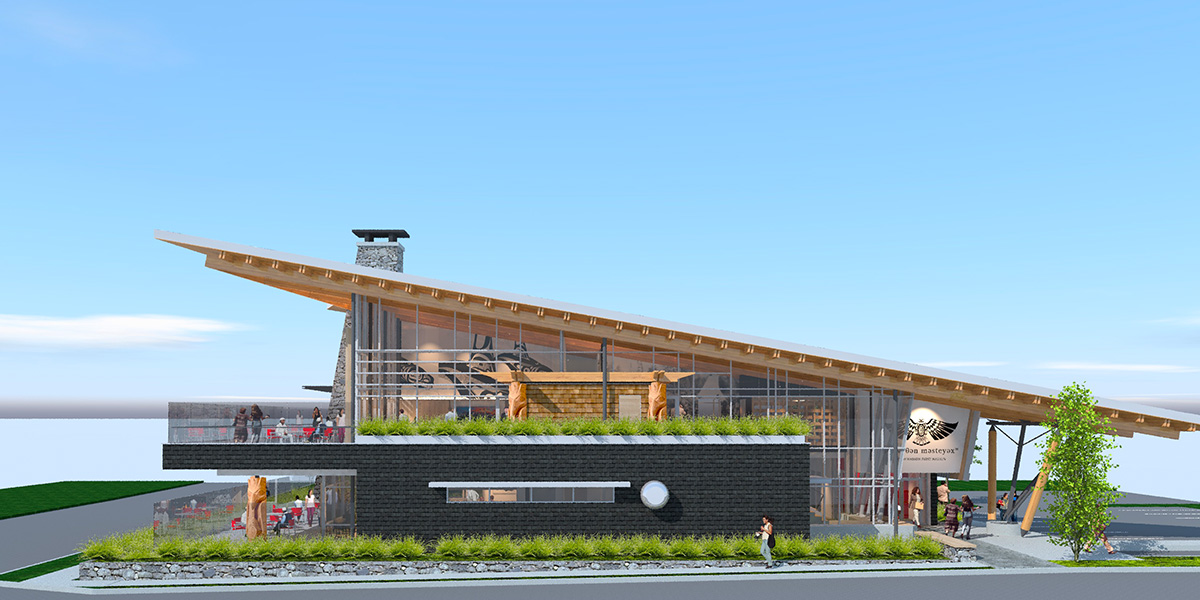
TFN ELDERS CENTER
Iredale Architecture
Challenge
Tsawwassen First Nation Elders Centre needed to meet Canada's Post-Disaster building standard but faced a gravity-induced lateral demand irregularity (GILD). The engineer sought a cost-effective way to fix the problem.
Impact
Incorporating Tectonus technology reduced the design demand force in the LFRS by approximately 20%, compared to a conventional system that would have required increased capacity to limit GILD below the code requirement.
Outcome
The community's Elders have a new home which reflects their cultural values and offers long term security. The self-centering design means structural damage and downtime will be limited, should a future earthquake strike.
Safety and Security for the Elders
The First Nation Elders Centre, located at the Blue Heron Way precinct in Tsawwassen, BC, represents a commitment to seismic resilience, sustainability and cultural values. This two-storey steel structure, with its elegant glulam roof, has been designed to withstand post-disaster earthquake forces. Encompassing approximately 10,000 square feet, the building serves as a crucial hub for the Tsawwassen First Nations community, integrating their rich history, culture, and symbolism into its design.

Architect’s vision for the Tsawwassen Elders Centre (source: Iredale Architecture)
Post Disaster Building Standard
According to the British Columbia Building Code, post-disaster buildings are intended to remain operational and safe for occupancy immediately after a seismic event. This means they must be designed to withstand stronger ground shaking and more stringent performance criteria.
The structural design incorporates an importance factor that increases the design seismic forces. For post-disaster buildings, this factor is typically set to 1.5, compared to 1.0 for standard buildings. More stringent requirements are placed on load paths and redundancy of structural elements, as well as consideration of non-structural elements and safety and access in case of emergency.
Post-disaster buildings in British Columbia are those that house critical services such as hospitals, fire stations, and emergency response centres. Although not a strict requirement, the client chose to meet the post-disaster standard because the building would house the Elders of the community, and they could not afford to have them displaced in the event of an earthquake.
Seismic Risk and Site Conditions
Situated in a Site F seismic zone, the building required careful consideration of the ground conditions and the potential seismic risks. Ground densification was employed to partly mitigate these risks, ensuring a stable foundation for the Elders Centre. This allowed site class D to be used. The design team faced the challenge of adhering to stringent post-disaster performance criteria, necessitating a robust and innovative approach to the building’s lateral force-resisting system (LFRS).
Design Challenges and Solutions
One of the primary design challenges stemmed from the architectural vision of incorporating sloped columns. While aesthetically pleasing, these columns introduced a Gravity-Induced Lateral Demand (GILD) irregularity, which is typically prohibited for post-disaster buildings due to the increased lateral forces they generate. The client’s requirement for post-disaster performance necessitated a solution that could overcome this irregularity without compromising the building’s structural integrity.

Mid-construction, featuring the distinctive sloping Glulam roof (source: RJC Engineers)
The Tectonus RSFJ self-centering friction damper emerged as the ideal solution. Known for its self-centering behaviour, the Tectonus device has the unique capability to restore the building’s plumbness after an earthquake event. This feature is particularly advantageous for post-disaster buildings, where immediate functionality and safety are paramount. It is also much more compact and cost-effective than other options for achieving self-centering such as base isolation, and viscous dampers or BRBs coupled with a moment frame.
Incorporating Tectonus Technology
The LFRS for the Elders Centre comprises steel braces in series with Tectonus devices and rocking columns equipped with Tectonus dampers at each end. This configuration meets the seismic performance requirements and enhances the building’s overall resilience. The incorporation of Tectonus technology significantly reduced the design demand force in the LFRS by approximately 20%, compared to a conventional system that would have required increased capacity to limit GILD below the code requirement.

Tectonus RSFJ dampers incorporated as diagonal steel braces
To validate the effectiveness of the Tectonus dampers, a peer-reviewed Non-linear Time History Analysis (NLTHA) was conducted. This analysis, mandated by the National Building Code of Canada for buildings with supplemental energy dissipation, demonstrated the superior performance of the Tectonus-enhanced LFRS.
Compared to a conventional code design, incorporating dampers enabled a reduction in force demand that led to a reduction in adjacent member sizes (e.g. columns and beams) and lower demand on the foundations. Such savings on structural materials go some way to offset the cost of the Tectonus devices and reduce the amount of embodied carbon.
The dampers also control the building’s lateral movement in case of a major seismic event, automatically recentering the structure after shaking has ended. Re-centering the building prevents structural misalignment which can lead to extensive repairs and downtime. If structural misalignment exceeds even 1% it can lead to permanent displacement of building occupants and demolition of the building. Such an outcome would be unthinkable for the community’s elders.
Collaboration and Community Involvement
The success of the Tsawwassen First Nation’s Elders Centre project was not solely due to engineering innovation; it was also a result of meaningful collaboration with the Tsawwassen First Nations community. The design and construction processes were deeply influenced by the community’s input, ensuring that the building reflects their traditions and cultural heritage. This collaborative approach fostered a sense of ownership and pride among the community members, enhancing the building’s significance beyond its physical structure.
Architecturally, the Elders Centre is a harmonious blend of modern engineering and traditional Tsawwassen First Nation symbolism. The sloped columns, while presenting a design challenge, also serve as a visual representation of the community’s cultural narratives. The glulam roof, with its natural aesthetics, complements the building’s steel framework, creating a space that is both resilient and welcoming.
The incorporation of traditional Tsawwassen history, culture, and symbolism is evident throughout the building. From the choice of materials to the design motifs, every aspect of the Elders Centre resonates with the community’s identity. This cultural integration not only enriches the architectural experience but also reinforces the building’s role as a cultural and social hub for the Tsawwassen First Nations.
Conclusion
The First Nation Elders Centre at Blue Heron Way stands as a model of how advanced seismic technology can be seamlessly integrated with architectural vision and cultural heritage. The use of Tectonus RSFJ structural isolators has addressed the seismic challenges posed by the site and design and cost-effectively achieves post-disaster functionality.
The Elders Centre is more than just a building; it is a resilient, culturally significant structure that embodies the spirit of innovation, collaboration, and respect for tradition. The project marks the first time the technology has been used in Canada to achieve post-disaster functionality, a requirement to which it is uniquely well suited.

